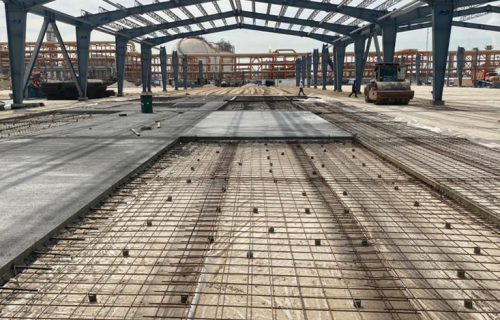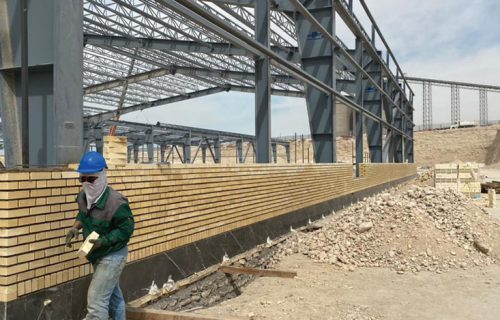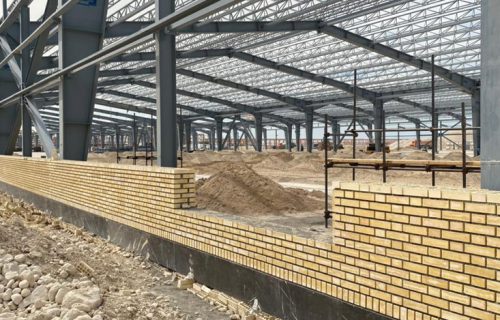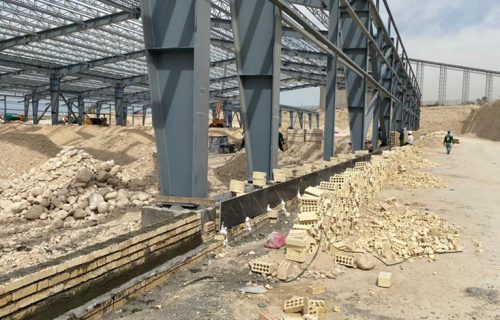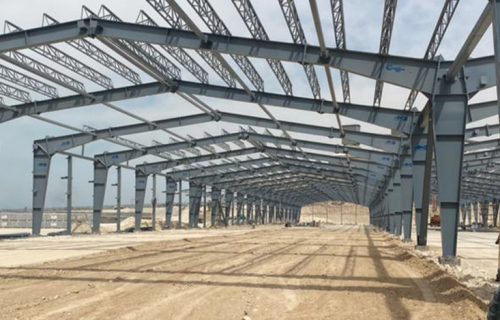Project Description
Installation of warehouse metal skeleton: 2,100 tons;
Installation of ceiling and wall sandwich panels along with water paths and flushing: 39,000 square meters;
Implementation of full concrete paving 35,000 square meters;
Construction of surrounding wall with dual façade: 2,700 square meters Detailed works, purchase, installation and commissioning of electrical and mechanical utilities of the project and delivery to the employer;

